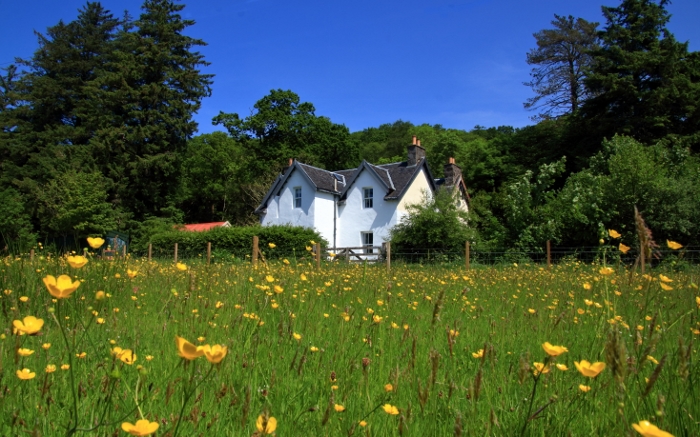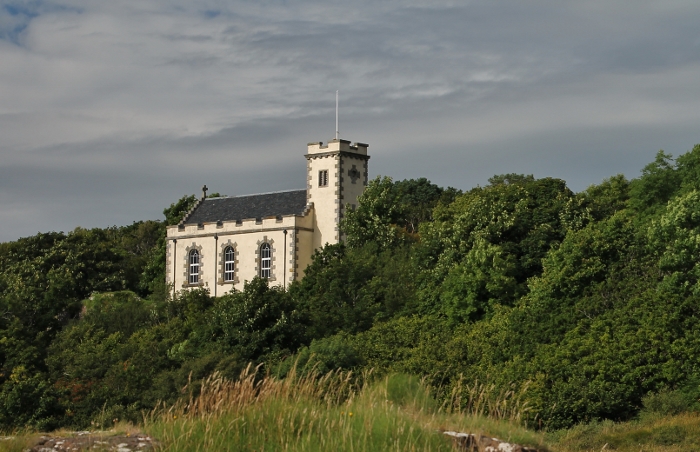Drimnin Buildings
Drimnin House

The present building in the eccentric neo-gothic style dates from about 1850 after the earlier house, which stood on the same spot, was destroyed by fire in 1849, during the 107-year ownership of the Estate by the Gordon family. Extending over three floors it has some 30 rooms, including eight bedrooms, and reception rooms with stunning views over the Sound of Mull. The top floor originally provided accommodation for servants and a Catholic chapel which at one time replaced the chapel on the shore below. To the rear is a housekeeper’s cottage, named after Ena the last resident housekeeper and now restored as holiday accommodation.
The house is noted for its high-ceilinged rooms, the intricate faux marble and floral wall paintings and ornate cornices, designed by the leading Edinburgh Interior decorator of the day, D.R.Hay. It has been completely renovated this century, transforming it into a warm, luxurious and environmentally-friendly home. Much of the furniture dates from the mid-nineteenth century, and the charred marks on at least one piece are reminders of the 1849 fire. The garden includes an original Victorian parterre and is sheltered by the house on one side, the older farm buildings on another and cliffs at the back.
The Farm Square
The traditional stone farm buildings or byres immediately to the north of Drimnin House pre-date the house and were historically used for feed, to shelter animals and to store farm implements. On one side the distinctive Applestore can be seen, with its tall, angular slate roof which also served as a dovecote. The Applestore was rebuilt using traditional materials after suffering a collapse in 2005, while the farm buildings have been completely renovated in order to house the distillery.
Achnacriche (Bed and Breakfast)

Achnacriche means ‘place of the boundary field’. It was a drovers’ inn on the route from Loch Sunart and Doirlinn and at the time had just four rooms. A tiny room at the back housed travellers. All this changed after the fire in Drimnin House in 1849, when the building was taken over by the widowed Lady Gordon as her temporary home and four further rooms were added on the front.
The Hermitage
When Sir Charles Gordon, a staunch Roman Catholic, arrived at Drimnin in 1835 he set about building the new Roman Catholic chapel and hired a Roman Catholic priest, for whom he needed to provide living accommodation. The Hermitage was built for this purpose, within easy walking distance of the chapel. Unlike other local buildings, the Hermitage shared the more sophisticated building style of Drimnin House, with dressed stone imported for the window and door surrounds. A small extension at the back offered the priest a place to meet his parishioners in privacy with a separate external door so that they did not have to enter the main house. The Hermitage is now home to a family who work on the Estate and in the distillery.
Achleanan

Achleanan means ‘Place of the Flax’ for this was a farm for flax, the material from which linen is made. Until cheap imported cotton became widely available, demand for flax was high. Behind the farmhouse is the flax tank, where the flax plants were ‘retted’, a long, labour-intensive process during which the fibres began separating from their woody stalks. By the beginning of this century the house was no longer inhabited and had been converted to a sheep clipping or shearing shed, surrounding by handling pens. In 2003 it was restored to a house for self-catering holiday accommodation, with the addition of an extension at the front to take full advantage of the views down the Sound of Mull. The out buildings now contain a games room, where cottage and house guests can enjoy a game of table tennis or a workout on the rowing machine or exercise bikes.

The Boat House
In Victorian times the Sound of Mull provided an important means of travel and transport. Steam ‘puffers’ brought goods to the communities and were used to export farm produce. Each estate had its own large rowing boat that went out to meet the puffer if there was no local jetty and a chain of traditional boat houses can be found scattered down the Sound as a reminder of this era.
Drimnin’s boat house is typical, housing a single boat with a stone-arched entrance. At Drimnin the boat house leads down to a sheltered inlet, on the sides of which stone was stacked to form a jetty. As well as serving the needs of the Estate, Drimnin’s boat jetty and boat house were also the destination for devout Catholics coming to Drimnin Chapel from Mull and Ardnamurchan to take Mass.
The boat house had fallen into disrepair and lost its roof, but was restored to its original use in 2008.
The Chapel and Drimnin Castle

The Maclean clan maintained control over the Sound of Mull and its adjacent lands through strategically located castles stretching from Mingary on Ardnamurchan to Duart (the current clan headquarters) on Mull in the south west. Each had line of sight to the next in line so that messages could be passed down the Sound. Sited prominently on a rocky outcrop, Drimnin castle was one of these within sight of Mingary and Aros on Mull while enjoying fine views out to sea and down the Sound.
It is of little surprise that Sir Charles Gordon’s decision to demolish the castle to make way for a Roman Catholic chapel outraged the predominantly Protestant local community and resulted in tensions between the locals and these newcomers. Having reused most of the castle’s stone for the chapel only a few remain in their original places at the north western tip of the outcrop.
Designed and built by Edinburgh Architect, James Anderson in 1838, the chapel faces north-west rather than west because of the confines of the site, with a bell-tower at the south-eastern end. It was built to accommodate about 80 worshippers, so that visitors from surrounding villages and islands could participate in services.
Several tombs and monuments lie by the path up to the chapel, including an ornate tomb for the Gordon family. The tomb of Allan Maclean, the last of the Drimnin Macleans, lies slightly further off, on the ridge above the Mains. Allan Maclean fought on the losing side at Culloden and subsequently became a fugitive, reportedly going into hiding on Drimnin and later forfeiting the Estate in bankruptcy.
The Chapel was recently restored by the St Columba’s Drimnin Trust for use by the local community and as a place to promote music and the arts.
Mains of Drimnin
The Mains is the original ‘home farm’ of the Estate. As President of the Royal Scottish Agricultural Society, Sir Charles Gordon wished to demonstrate his commitment to the latest and best in agriculture by creating a ‘model farm’. This he achieved by building new farm buildings to the rear of the existing farmhouse, using more sophisticated designs and materials to form a sheltered square. Part of this now form an Artist’s studio and gallery.
Doirlinn
In the days when cattle droves were the primary means of getting cattle to market, Doirlinn was where cattle were swum across Loch Sunart in the first stage of their journey . Located at the end of the six mile estate track, the small house at Doirlinn was a drovers’ inn, but later became a tiny local school, when droving was no longer practiced. The track between Drimnin and Doirlinn was upgraded to a public road in the early 20th century as a public work creation project, but it was returned to the Estate in the 1950s because of high maintenance costs and low usage. At that time Doirlinn’s children walked six miles to Drimnin each week to attend school. Doirlinn is scheduled to undergo a major renovation and expansion to give it a new lease of life as a uniquely secluded holiday accommodation. Visitors to Doirlinn will enjoy space, solitude and abundant wildlife.
The house at Druimbuidhe, one mile back up the track, was another tenanted farm but is not in the ownership of the Estate.
Ruins of the Clearances
The aggressive clearances of tenants in the mid-nineteenth century have left several ruined villages as a poignant reminder of that unhappy period in Highland history. The largest of these was Auliston – a straggling village of ‘black houses’ with rounded corners, inward-leaning walls and crude thatch – running down the ridge towards Auliston point. Tenants eked a scant living out of farming the surrounding land.
Lower Auliston, Carraig, Port a Bhata and Sornagan were similarly victims of clearance. Auliston and Port a Bhata villages are now Scheduled Ancient Monuments and both will benefit shortly from conservation measures.
Iron Age Fort
If the remains of the Maclean castle are difficult to find, tracing the few stones that survive from the Stone Age fort (another Scheduled Ancient Monument) a short way north west of the Chapel on the coast is immensely more challenging. Sadly little is known about the origins or role of the fort – that must be left to the imagination of the visitor.
